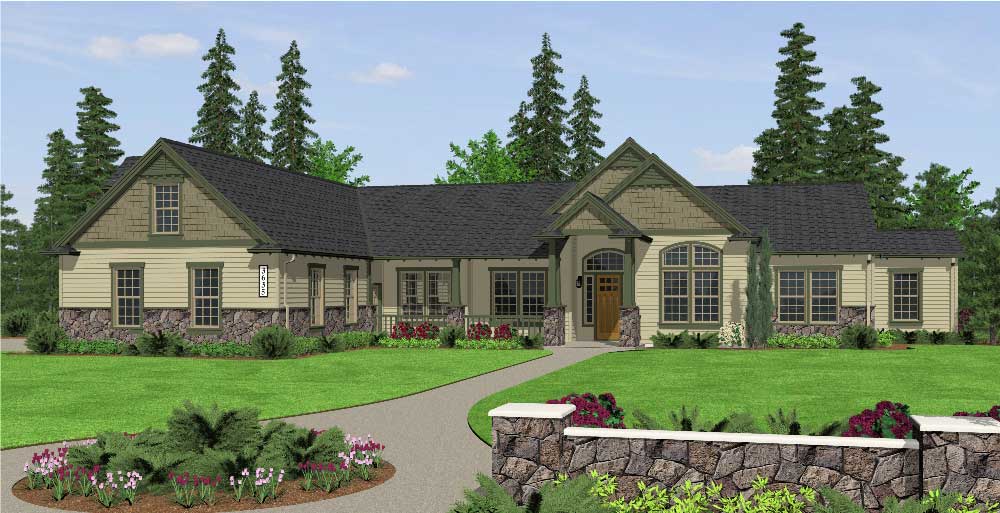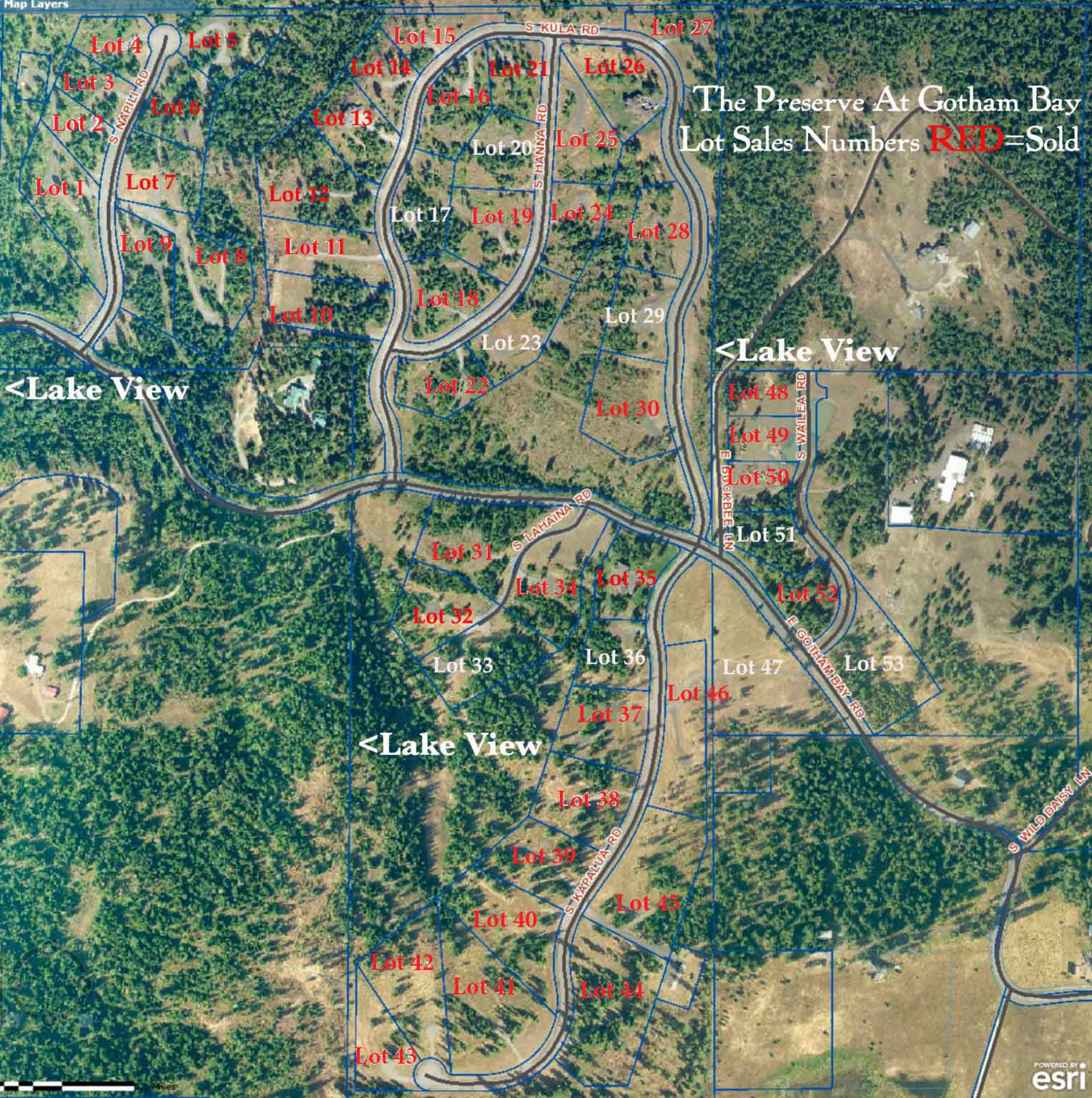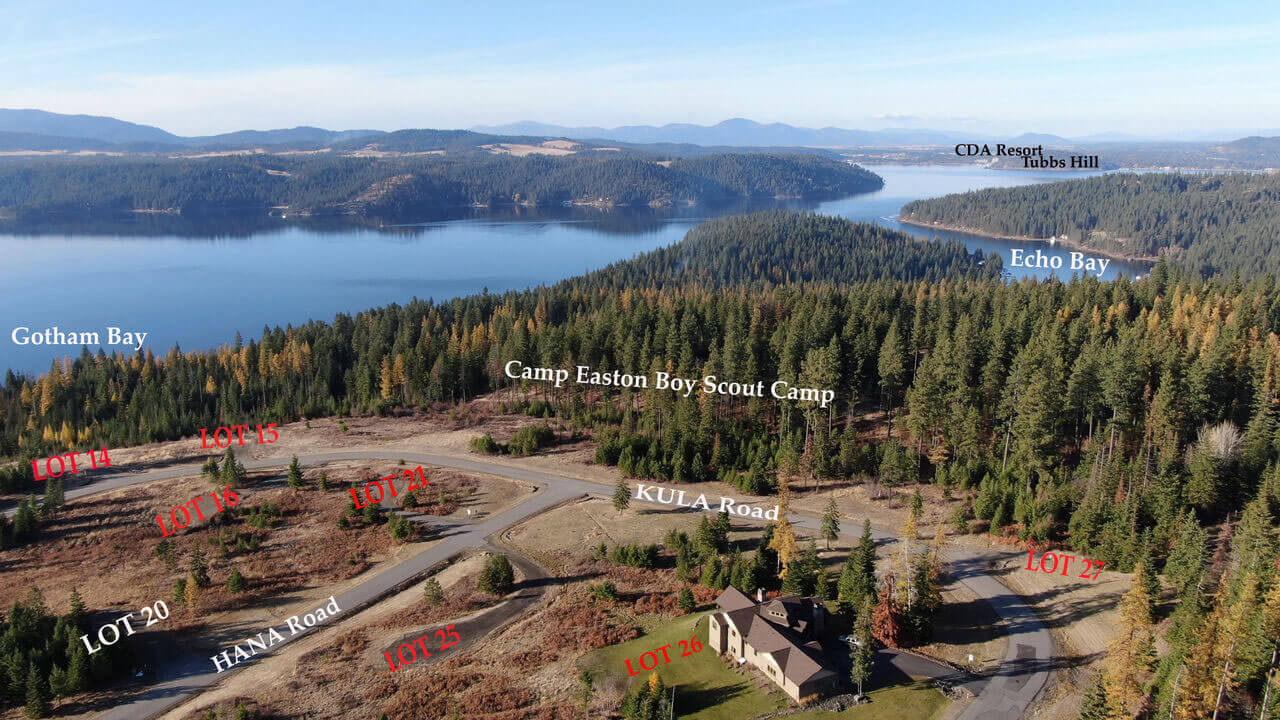We choose the Summit plan for this pristine lake view lot to enjoy the views from almost every room. Secondary waterfront with boat slip available to purchase. Large covered deck off the great room is great for indoor/outdoor living. This floor plan also has a secondary living space with its own kitchen, bedroom bath wing. Master bedroom suite has its own work out room, his and hers closets, large walk in shower. Expansive bonus room above garage for the man cave. Oversized 3 car garage and room to add shop or more garage space. We custom design homes to fit the client’s needs so all our plans are flexible. Don’t hesitate to bring your own plans if this one doesn’t work. Only 25 minutes to enjoy that country living in an upscale neighborhood with 70 acres of open spaces and an abundance of wildlife. Paved roads maintained year around. Don’ t miss this, it is special.





